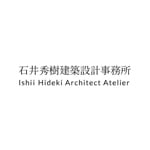Works #118
Fukasawa2Realized

Ishii Hideki Architect Atelier
| Location | Setagaya, Tokyo, Japan |
|---|---|
| Year | 2018 |
| Categories | Architectural Design > Houses/Villas |
Description
The planned site is adjacent to the street next to the main road in a residential area where the use of the area has changed from a neighborhood commercial area to a first-class low-rise residential area. The front street is a byroad of the main road, and there is heavy traffic in spite of the residential area. Also, there is an eight-story condominium diagonally across from the site in the neighborhood commercial area, and large openings of the condominium face the south side of the site. The neighboring houses to the south and east are closely adjacent, and there is a warehouse adjacent to the north side of the site, which looks untidy. I could not find an environment to positively make an opening in the surroundings.
Then, I tried to find an opening of the space that gave a feeling of continuity with the city while pursuing the closing way necessary for life. We sliced the entire site like a border by placing several large walls in the direction of south and north to the front road. The fold walls built on an urban scale have a power that draws the urban air into the site and always give the feeling of a connection to the city. Also, the fold walls get higher from the front road to the back of the site so that the oppressive feeling of the road is reduced and any eyes from the buildings across the road or passersby are blocked. The fold walls aligning in parallel in the direction of south and north are the passage for wind, and the wind coming from the city is drawn into the site. The fold walls are separated by inserting glass or walls as needed or connected by piercing holes in them. Thus, living space was created. They are not general walls as partitions between the inside and the outside of the building. Since the fold walls built on an urban scale exist at the top of the hierarchy, the inside and the outside of the building on the site are equal, and the distinction between the outside and the inside becomes vague, and the various scenes can be experienced by going through or around the fold walls with their strong presence. I achieved a diverse and rich space where the residents can feel the spaciousness of the city and yet privacy is protected.
use: house
structure: RC 2 Stories
site area: 397.91m²
total floor: 234.03m²
Tags
- rc
- reinforcedconcrete
- concrete
- stonepitchingfloor
- glass
- largeopening
- courtyard
- wooddeck
- terrace
- modern
- urban
- spaciousness
- privacy

















