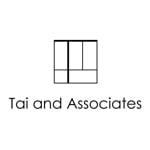Works #155
Two-family house + tea-ceremony room in Shimonagaya, YokohamaRealized

Tai and Associates
| Location | Yokohama-city kanagawa, Japan |
|---|---|
| Year | 2017 |
| Categories | Architectural Design > Houses/Villas |
Description
It is a mixed structure building with the first floor of a cedar mold fair-faced concrete structure and the second floor of steel construction with a horizontally extending large roof. On the first floor, I used the texture of the hard materials of cedar mold concrete, stone, and tiles to create the ambience, and teakwood for the ceiling and floor. Thus, I expressed a modern but chic Japanese interior with dignity and warmth. On the second floor, glass is used for the openings, which make the most of the view. Teakwood was used for the ceiling and the floor, the same as the first floor, and thus, an integrated design as a two-family house was achieved. The tea-ceremony room separated from the main building was designed using the timber framework method. This room is supposed to be used in the future as a room for the elderly, so I adopted a barrier-free design. I also installed a private power generator that supplies electricity, which makes this house sustainable.
Use: Two-family house + separate cottage (tea-ceremony room)
Number of houses: One
Story and structure: Two floors on the ground, RC + steel frame structure
Site area: 1111.0 m² (336.09 tsubo)
Building area: Main building 284.98 m² (86.20 tsubo), separate cottage 81.54 m² (24.66 tsubo)
Total floor area: Main building 403.20 m² (121.96 tsubo), separate cottage 70.47 m² (21.31 tsubo)
Construction period: 15 months for design/ 10 months for construction
Construction company: Kikushima Corporation
Tags
- rc
- reinforcedconcrete
- concrete
- steel-framedstructure
- wooden
- cedarboardformwork
- glass
- largeopening
- terrace
- wooddeck
- wall
- yard
- japanese-styleroom
- mezzanine
- postandbeamstructuralsystem
- tradition

















