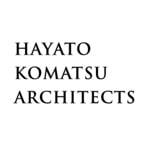Works #162
House in SetomiRealized

HAYATO KOMATSU ARCHITECTS
| Location | Hiroshima, Japan |
|---|---|
| Year | 2017 |
| Categories | Architectural Design > Houses/Villas |
Description
[Open living with various scenery of the Seto Inland Sea]
The house is built on a site a little apart from a large residential area in Mt. Uomi located to the west of Kure City, Hiroshima Prefecture. From the site, the beautiful scenery of the Seto Inland Sea can be seen beyond the windbreak. I wanted to make a plan in which the residents could enjoy this blessed environment; however, most of the site is a cross-sectional shape like a cliff, so I needed to make a plan to build the house on a small low-gradient area that was available.
To minimize the digging of the ground, I arranged a building according to the shape of the low gradient and the difference in height. With the entrance on the first floor as the base level, I arranged the bedroom half-stairs below, the children’s room half-stairs above, and the LDK and bathroom on the second floor with a great view. Thus, I eventually used a skip-floor structure. The space produced because of the difference in height of the site can incorporate the different views into everyday life using the arrangement of the position and size of the openings, such as Kure City viewed from the living room, the beautiful evening scenery from the kitchen, and the scenery beyond the trees from the children’s room. From the balcony on the second and one-half floor, the half-stairs up from the living room, the residents can enjoy a panoramic view of the Seto Inland Sea and the fireworks over the sea in summer. I hope the residents enjoy the rich surrounding environment brought by the shape of the site, and the house built according to the land shape is integrated into nature together with the changes of the season.
date: 2017.03
use: House
structure: Wooden

















