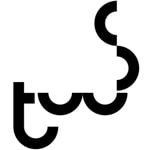Works #359
DISTORT HOUSERealized

TWS Partners
| Location | JAKARTA, Indonesia |
|---|---|
| Year | 2010 |
| Categories | Architectural Design > Houses/Villas |
Description
Located in suburban Jakarta, Distort House is blessed with an exquisite surrounding of lush vegetation, which has become a luxury in the metropolitan city. Right in front of the site, lays a public park with some old tropical trees. In response to these advantages of the lush surrounding, TWS & Partners aims to create a living space with maximum view and connection to its green surrounding.
The building mass is split into private and public functions. Visitors are greeted by a spacious front yard, and by rotating the building by 15, they are spoiled by a richer quality of view from both inside and outside of the house. It offers a great interaction between the house and the lush surrounding and create a visual bridge of transition between the public park and the house itself.
The private area is positioned on the upper level so that it has endless view of tree leaves and endless feel of fresh air. The ground level is then fully maximized for public and semi-public area with a huge living room that connects directly to the surrounding garden creating the feel of living in the middle of a natural forest. Those areas are connected through a “twisted” staircase crossing a little semi-courtyard, bridging the whole mass as one experience of inside-outside, ground-upper, man-made and nature.
Repurposed material are applied in this house in a creative way; recycled wooden window, steel bar, and clay roof. The wooden window varies from top hung opening, swing opening, and fixed window. The patchwork pattern is created to retain the original size of each window, combined with louver, clear glass, and exposed concrete rooster creating a more dynamic patchwork pattern. The various size and shape of steel bar are also being rearranged to create the front gate and steel door handle. In each space, the columns and beams are exposed to its natural concrete plaster color, among the white walls. Wooden structure for the roof is applied with wooden ceiling finish made from recycled wooden plank that was once used for box packaging. The unglazed clay roof is also used as a responsive act toward environment. It can disperse up to 70 percent less heat into the house creating a cooler temperature inside the house.
As the result of the treatment to the mass, stairs, and roof, TWS & Partners achieved a distort angle of shape and form combined with a dynamic patchwork pattern facade created from the repurposed materials. For these reasons the house is called “Distort House”. Distort House represents the idea of new feel, new look, and new experience towards today’s environmental friendly home.





















