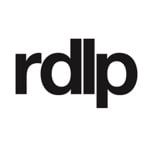Works #386
EthéreaRealized

rdlp arquitectos
| Location | Monterrey, N.L., Mexico |
|---|---|
| Year | 2019 |
| Categories | Architectural Design > Condominiums |
Description
Ethérea is a 4-tower residential project with 230 apartment units. This complex is located on a six-hectare plot with only 1.8 hectares developed and the rest left as a natural area to create a secure and private atmosphere.
The goal of the project was to facilitate a social family environment in a green space with facilities for recreational activities and a clubhouse.
The design aimed to encourage the use of common spaces, corridors, and green areas, with the goal to support social integration and shared wellbeing.
The architecture follows contemporary trends and dynamic design. Both in its immediacy and distance, the project represents Monterrey’s newest real estate trend that aims to conceive high-level projects that complement the city.
This project has three apartment types: 86, 95, and 100 square meters, each with a different layout in order to meet the different needs of the market. The decision to break up the slabs of the terraces in sharp angles creates a dynamic effect in the towers’ facade, giving the project its identity.



















