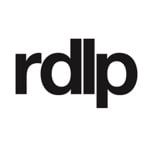Works #392
Biblioteca Tec de MonterreyRealized

rdlp arquitectos
| Location | MTY, N.L., Mexico |
|---|---|
| Year | 2017 |
| Categories | Architectural Design > School/Education facilities |
Description
The building aims to embody the institution’s academic mission, in addition to providing common grounds for all of Tec’s academic programs. The library has five floors where students, faculty, staff and study groups come together in order to obtain information, study, collaborate, etc.
The library’s experience represents and consolidates Tec’s entire learning cycle and programming, from the day to day activities to important events. In acknowledgment of the dynamic nature of teaching and learning at Tec, the building is both flexible and adaptable, ensuring that it both serves and reflects the learning experience now and in the future.
This building is the new vibrant heart of the campus. It offers diverse facilities for the general collection, spaces for administrative and library staff, an exhibition space, coffee shop, auditorium, common and multi-functional spaces, etc.
The project includes multiple study spaces, including reading tables, group study areas according to the size of groups and their specific needs, private cubicles, among others.
The building’s envelope is defined by a glass skin, so in order to improve thermal behavior high-performance glass was used that only absorbs 23% of heat. Following this idea, exterior lighting sensors were included in the design to automatically regulate the interior blinds and the air conditioning system. thanks to our energy-efficient design, the building has achieved a 32% increase in energy efficiency.
This new center also brings together the university’s special collections in one facility, to facilitate and encourage the development of new research. It also offers spaces for quarantine, processing, cataloging, and reading.
Tags
- library
- campus
- exhibitionspace
- coffeeshop
- auditorium
- studyarea
- glass
- high-performance glass
- university
- bookshelf
- public
- technology
- contemporary






















