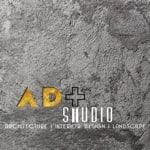Works #457
BOUNDARY HouseRealized

AD+studio
| Location | Binh Duong, Vietnam |
|---|---|
| Year | 2019 |
| Categories | Architectural Design > Houses/Villas |
Description
Nguyễn Đặng Anh Dũng
+
Âu Ý Nhiên l Nguyễn Văn Trung l Võ Đình Huỳnh
Supervisor : Võ Đình Huỳnh
There was a trade-off between industrial development and a decrease in air quality, traffic condition and many other aspects in Binh Duong, hence strongly impacted the living environment.
The construction site is located amongst three large industrial parks. Under the context’s general disadvantages, the initial design aimed to seclude the house from the surroundings, focus on improving the interior environment. This solution, however, was against some extrovert members in this 3-generation family, who had long been closely connected to the alley’s community.
Therefore, the key problem that we sought to solve was “Boundary”.
We created vertical boundary and horizontal as well.
The vertical boundary outlined the frontier between interior and exterior. Instead of rendering the façade solid, we developed a porous brick ‘curtain’ with a partition wall behind acting as a second façade, afterwards installed the staircase and plants in between the wall and ‘curtain’. The compound made up a double-skin structure, functioned as a transitional buffer zone which minimized the negative impacts from the environment. Simultaneously, the design still ensured ventilation, natural light, and interaction with the front alley.
Baked brick, a local material with countless forming possibilities, was used for the façade. Colors and porosity were planned due to the needed privacy and programs arranged behind, as gradation was rendered along with height and functions. Interaction between the inside and outside gradually diminished by the top floors, in which located the newlyweds’ private bedroom and the graphic artist’s workspace, where high concentration was the first priority.
While the vertical boundary was a way of communicating between the building and its context, the horizontal one was considered as that among the inner spaces. Family members could interact through the openings between floor slabs of different levels. These components combined with the stairs system running around the house reduced the awareness of the spaces as small functional ‘rooms’. The sweeping vision throughout layers of space helped to visualize a more thorough whole in the limited construction area of 4x8 meters.












