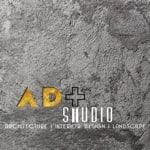Works #459
MODANO CoffeeRealized

AD+studio
| Location | Ca Mau, Vietnam |
|---|---|
| Year | 2019 |
| Categories | Architectural Design > Public facilities |
Description
Nguyễn Đặng Anh Dũng
Võ Trường Giang
+
Nguyễn Hữu Thể Trang l Nguyễn Văn Trung l Trần Viết Lợi l Võ Đình Huỳnh
The seasonal and adrift lifestyle of the people in Mekong River delta was partly narrated through the architecture of stilt house, nhà đá, nhà đạp, … These all belonged to a typology characterized by simple structure, which comprised one light roof system covering the temporary framework below. Prior to urbanization, this regional architecture had long been in harmony with its then context, hence resonated with the surroundings.
With the request of designing a ‘temporary’ café on a short-term rental site, the typology was depicted through the wavy thatched roof hovering on the delicate steal frame. The thoroughly opened space, the discarded use of partitions, along with the contrast stemmed from heavy roof and light truss, all at once emphasized the construction’s “adrift” whole.
Floor steps alternated with water and plants creating a space of several diverse layers. When combining with the intensity difference between the dark area under the roof and the light one around, the mentioned method took the atmosphere to a further depth.
Removal of partition walls was a way to exploit the corner land plot. The building’s openness is welcoming from all directions, with part of the pavement acted as a catalyst for more interaction. The familiar image of a tradition thatched house has been infused into the differently built form, which drew attention from afar and gradually revealed the bustling activities when drawing near. The visually stimulating cues would then fade away, hand the experience over to other senses.




















