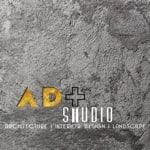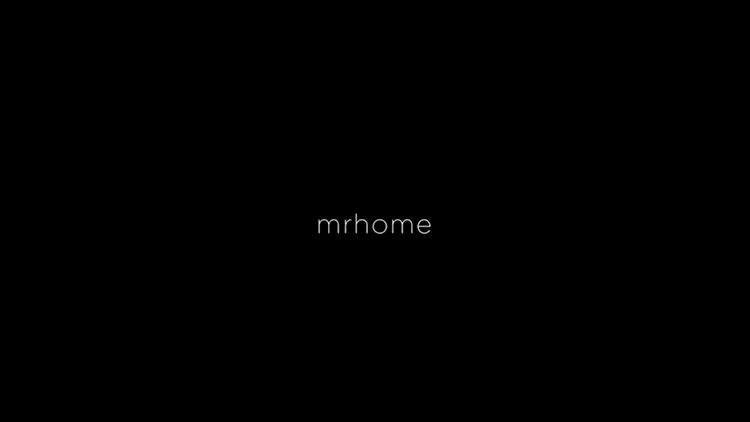Works #461
Nhà LỒNG HẺMRealized

AD+studio
 Cao Hung + DecoX
Cao Hung + DecoX
AD+studio
| Location | Ho Chi Minh City, Vietnam |
|---|---|
| Year | 2020 |
| Categories | Architectural Design > Houses/Villas |
Description
Nguyễn Đặng Anh Dũng
+
Đinh Trần Thanh Hoàng l Nguyễn Thị Anh Thư l Nguyễn Văn Trung l Trần Tuấn Kiệt I Vũ Thị Mỹ Duyên
The house was located in a small alley, which was used as a shortcut in order to avoid Hàng Sanh crossroads during rush hours. Therefore, the area was scattered with many small businesses that appeared due to the bustling condition.
At the construction site, the alley reached maximum width. The construction was surrounded by balconies in their protruded state. Hence, our design was developed to have cantilever structure and fit perfectly to the plot. The number of functional elements on ground floor was minimized, the front area was reserved as the owner wished to open a small food stall in the near future.
The owner was a young woman living with her retired parents. Besides fulfilling the functional needs, the design also provided a room for hobbies such as reading, painting, playing music, … This ‘mezzanine’ space generated the level difference between the bathroom block and bedroom block upstairs.
The design was created from the architectural solutions and the owner’s preferences, which could partly be seen through the details and colors.






















