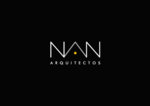Works #519
Mirabous caféRealized

Nan arquitectos
| Location | Pontevedra, Spain |
|---|---|
| Year | 2015 |
| Categories | Interior Design > Commercial buildings |
Description Original Language (Spanish)
When the visitor approaches the place, the vision of the estuary, with its sea of changing tonalities, completely captures their attention. Despite the barrier posed by the road and the difference in elevation between it and sea level, the felt perception is that of being surrounded by sea.
The intervention in the premises seeks to maintain and even reinforce this perception through two actions: focusing this vision with a central perspective and surrounding the visitor with an abstract interpretation of the seascape.
In this way, the cafeteria opens completely towards the views and a viewpoint is created over them.
The distribution of the space allows us to maintain that vision from the entire premises, placing ourselves through the sensitive perception in the territory.
But also, and through rational perception, we geolocate ourselves again. A seascape has been created by abstracting two characteristic elements in two perpendicular planes. On the one hand, the waves and their profile of ridges and valleys, represented on the vertical walls and on the furniture as if it were a representation of a sea in a puppet theater. On the other hand, the clouds that cross the sky, with the light of the rays that define their contour, located on the horizontal face of the ceiling.
The change of pavement synthesizes the gray of the Galician sea on rainy days in its contact with the shore.
The pillars and beams that mediate between both planes have been stripped, seeking to contrast their roughness with the smooth grain of the floors and furniture, almost dematerializing them in the box that defines the interior of the premises.
The hallway becomes especially relevant as a passage space between sensory and rational perception that is sought in the project. For this reason, the physical limit between interior and exterior is set back, creating an area where both conceptions are perceived thanks to its transparency and it is given its own entity by covering the existing facade with a black aluminum skin. Small winks are created, such as the use of an amber light, similar to that of the sunsets enjoyed on the Galician coast.
The graphic image of the same has not been neglected in the proposal, acting on logos, letters and signage, taking advantage of the strength of the generating idea in the conception of said graphic image.



















