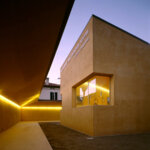Works #561
Memoriale Giuseppe GaribaldiRealized

PIETRO CARLO PELLEGRINI ARCHITETTO
| Location | Sardegna, Italy, Italy |
|---|---|
| Year | 2011 |
| Categories | Architectural Design > Art and fashion |
Description Original Language (Italian)
On the occasion of the 150th anniversary of the Unification of Italy, the Presidency of the Council of Ministers, with the project "Places of Memory", intended to recover the most historically significant sites of the entire peninsula, giving them back a tangible collective memory. This project includes the restoration of Fort Arbuticci on Caprera, a nineteenth-century fort that, until World War II, housed operational military structures for the defense of the fleet of the Italian Navy.
In the island symbol of Garibaldi, where he spent the last years of his life, is realized an intervention that integrates the restoration and conservation, with a contemporary design research always ready to dialogue with the historical and architectural tradition of the place. In the disused fort, which is located in one of the most admired views of the archipelago of La Maddalena, it was decided to intervene by building in the built environment, to create a place dedicated to the figure of Giuseppe Garibaldi, which traces the events of the extraordinary life of one of the emblematic figures of the Italian Risorgimento.
Starting from an in-depth historical and technical knowledge of the context, both environmental and architectural, this creative restoration project proposes a new key to interpreting the signs and stories of history, which inevitably intertwine with contemporary signs and stories. The result is a continuous conversation between architecture and environment, between formal design and state of the places.
The Garibaldi Memorial is conceived to accompany the visitor on a journey through the places and events of the general's life, South America of the struggles for freedom, Africa and China of commercial travel, the United States of exile and waiting, Europe, his Italy and finally Caprera. Through exhibition panels that, like pages of a book, tell, through the details of important paintings, the chronicles of his lively existence, and with specially designed showcases, which show inside important historical documents and collections, in particular the Birardi collection, and finally with the help of multimedia and interactive installations, places are reconstructed, events and movements of men and means, narratives of a political and private activity out of the ordinary.
The restoration project respects the memory of the places and enhances the existing with soft and light interventions that restore vitality to the buildings: four small barracks become the bodies intended for the museum exhibition and these are flanked by smaller buildings that house the reception, the bookshop and services to the public. The artifacts are maintained in their original typological and constructive characteristics, to which contemporary details are carefully added to give elegance to the entire complex, giving it a new look. The external walls are restored and the four exhibition buildings and services are plastered and painted white, the same color that identifies Garibaldi's "white house"; the new metal window frames have glass panes screen-printed with the General's face and help the visitor to follow the thread of the exhibition.
To complete the interventions on the fort, the project of the external areas extends also to the other artifacts, in order to create a panoramic path inside the fortified structure, which takes into account the unique environmental characteristics of the site. In this sense, the new rest areas and a new protected and non-invasive pedestrian walkway are inserted. As for the reserves, which were in a strong condition of deterioration, both internally and externally, have been maintained the typological characters prior to the intervention, with the use of materials similar to the existing and the restoration of the surfaces.
In addition to the layout, the project has provided for the arrangement of the exterior, with the restoration of the original granite flooring, which is enhanced and increased. It is accompanied, for the external squares, by a paving in an eco-compatible and stabilizing product, which does not alter the material and chromatic characteristics of the existing one. The external walls of the fort are consolidated and metal railings and bollards are added, in order to create a network of scenic routes that overlook the sea, in the background of which stand the seven historical flags dedicated to Garibaldi.
At the entrance of the Fortress, a corten steel gate, where the repeated words "Giuseppe Garibaldi the hero of the two worlds" become the supporting structure of the artifact and a monument, also in corten steel, with the inscription "Giuseppe Garibaldi Memorial" welcomes the visitor and points out the face of the Hero of the Two Worlds, painted on the side elevation of the service building.
In front of the four exhibition bodies, there is the Piazza Italia, a sculptural public space, where the stylized shape of the peninsula, built with a red stone mosaic, is transformed into flooring and seating. Inside the mosaic, the sea has pieces of glass crushed and drowned in yellow Sienna stone and finally Caprera is marked with a red Murano glass tile. This square is a symbolic tribute to commemorate Italy, Garibaldi and the 150 years of Unity, but it is also a work dedicated to the future: "a work-sign not to forget".










