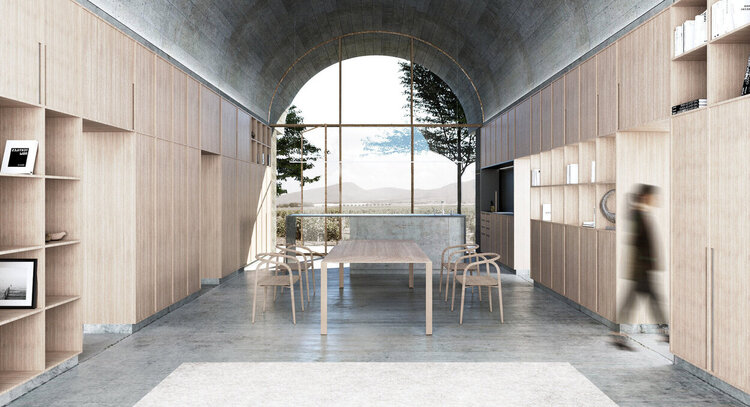Works #591
Laguardia HouseUnder construction

estudio DIIR
| Location | Laguardia, La Rioja, Spain |
|---|---|
| Year | 2019 |
| Categories | Architectural Design > Houses/Villas |
Description
The simplicity in the whole organization dominates the purpose of this house. Its square plan is structured by means of two longitudinal devices. This strong gesture determines the functioning of the entire complex and results in three generously sized vaulted spaces. These actions are reflected to the outside, and offers a sculptural and heavy volume. This massive appearance sits on the plot and contrasts with the neutrality of its closest environment.
Towards the interior, these devices are defined as a large closet and incorporate any service demanded by the space they serve. Thus, the carving of these linear elements acquires a complexity that allows each space to become a welcoming environment. The central nave, somewhat wider, incorporates public rooms, such as the living room and the kitchen-dining room. On the other hand, the side naves house the bedrooms, bathrooms and the access area. These two bands incorporate patios that illuminate the wet areas. The rest of the rooms receive natural light through the two fronts of the end walls. These open to the outside through large wooden windows, thus offering direct contact with the outside.
Referring to materiality, two materials are used to define the environments. The robustness of concrete is used outside but also carries over floors and ceilings, offering a distinctive feel. On the other hand, the appearance of wood gives the interiors great warmth. The large devices define the general appearance of the spaces and their composition undergoes variations depending on the room.



