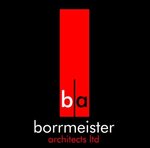Works #773
Mount Pleasant Valley HouseRealized

Borrmeister Architects Ltd
| Location | New Zealand |
|---|---|
| Year | 2017 |
| Categories | Architectural Design > Houses/Villas |
Description
Designed to make the most of a tricky wedge-shaped hillside section which faces into the prevailing easterly wind, this contemporary family home features angled wings that embrace sun, sea views and creates a sheltered central private garden courtyard.
The brief was for a home that would get as much sun as possible, capture the views, whilst also getting out of the prevailing easterly wind and incorporating easy driveway access from the south.
The hillside family home was developed as a series of separate wings over several levels following the topography. All main rooms are orientated north and arranged around a central courtyard to provide shelter from prevailing winds, create interconnected zones which capture the sun at different times of the day and to assist with natural cross ventilation of the entire house.
The house includes high level ventilation windows and extensive glazing to capture the fantastic sea views from most rooms, provide solar gain to all rooms, and protected and private interconnected courtyards are established at both ground floor and first floor levels with easy indoor outdoor flow.
On the upper level is the main open plan kitchen, dining and lounge area, along with a study, toilet and the master bedroom, walk in wardrobe and bathroom. Below, there is a large double garage and laundry, two bedrooms, a bathroom and second living/TV room.
Connecting the upper and lower levels is a floating staircase with vertical fins of American oak alongside it. This honey-coloured timber, used predominantly in the main living area contributes to this home’s light and airy feel.
The exterior features intricate black cedar and coloursteel cladding with cedar screens. It’s ‘windows for view’ layout, box bay additions, skylights and gently sloping stepped roofline are markers not just of its functionality, but also of its architectural flair.
Tags
- architecture
- contemporary
- newzealand
- interior
- architects
- christchurch
- hillside
- environment
- landscape
- sustainable
- passive













