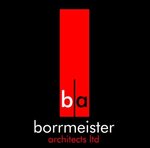Works #775
Garden HouseRealized

Borrmeister Architects Ltd
| Location | New Zealand |
|---|---|
| Year | 2019 |
| Categories | Architectural Design > Houses/Villas |
Description
The brief required a home for entertaining and rest that would seamlessly integrate with the neighbourhood, it also called to maximise a dog-legged site to capture sunlight and views. The resulting house is sympathetic to its neighbours, providing privacy through the careful composition of building form and light.
Following the site’s shape, the building unfurls in a series of enigmatic light-filled spaces within a logical building plan composed of courtyards and outdoor zones, each positioned to follow the sun’s path. The formal entrance is bordered by a concealed garage, connected to the house by a ‘zen’-like covered link. Opposite is the core of the home, featuring Timaru blue stone walls at the ground floor level, anchoring the house to the ground. Inside, firm materiality gives way to light and openness where entertaining is made easy with a well-appointed kitchen and seamless indoor-outdoor flow; typified by the interconnected living room and louvered outdoor room. Though warm and inviting, the living-dining area features full height glazing on two sides and a double height atrium above to enhance the garden connection at both levels. The dramatic upper floor floats neatly above, containing bedrooms and attached bathrooms. Despite its striking proportions the building remains a truly liveable family home, with comfortable spaces, warm materials, and textured finishes throughout.
Tags
- architecture
- contemporary
- newzealand
- interior
- architects
- christchurch
- city
- urban
- environment
- landscape
- sustainable
- passive












