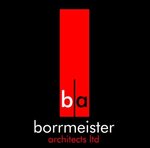Works #776
Pavilion HouseRealized

Borrmeister Architects Ltd
| Location | New Zealand |
|---|---|
| Year | 2019 |
| Categories | Architectural Design > Houses/Villas |
Description
Three contrasting forms come together in this family home - which was a solution to the challenge of a long and very narrow site and consciously fits in with its surrounding neighbours and the wider Redcliffs neighbourhood context.
The brief was for an easy to navigate, functional family home that would capture sun and maintain a strong connection to the outdoor spaces and greenery.
The narrow nature of the site running east to west meant the advantage of a long site frontage facing north- all the rooms in the house are filled with light. Circulation areas were assigned to the back of house and rooms ran east to west following the site- achieving a simple, easy to read floor plan.
Garden strips were established along the northern and southern boundaries so that views out from rooms always provided a visual connection to the greenery. The generous pavilion roof continues over the sheltered outdoor room which then connects to the main lawn. The pavilion also flows out onto an expansive floating deck via a band of sliding doors creating easy indoor outdoor flow.
A modest frontage to the street gives the viewer only a hint of the architectural surprises which are revealed only as you venture into the site. The pitch black steeped form which comprises of the first floor and dramatic double height entry peaks behind the lower front of house. Beyond the steeped form, the house drops down again to form an elegant elongated pavilion housing the living spaces which lead out into the outdoor room.
The house also offers multi-purpose shared spaces perfect for family life. A study forms an intermediary space between the private bedrooms and living areas, floating feature timber stairs lead to the private master bedroom on the first floor, the living, dining and kitchen are naturally open plan and the outdoor room also functions as a second living area.
Tags
- architecture
- contemporary
- newzealand
- interior
- architects
- christchurch
- urban
- city
- beachside
- environment
- landscape
- sustainable
- passive












