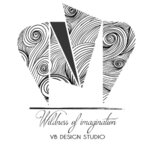Works #912
Siddham ENT HospitalRealized

VB DESIGN STUDIO JAIPUR
| Location | Jaipur Rajasthan, India |
|---|---|
| Year | 2018 |
| Categories | Architectural Design > Medical facilities |
Description
Siddham ENT Hospital (Skill to heal, spirit to care) is a 7 floored and 40 bedded premise, built on 28,000 sq ft corner land which features inpatient & outpatient services for Ear, Nose & Throat related ailments.
The building manifests 3 views- east, south east & north. Its design takes inspiration from the perennial healing & enduring capacity of nature and exemplifies holistic healing that upsurges medical aid with nature's significance humbleness striving to not only cure people physically but also emotionally.
This design concept is augmented into interiors by using nature’s 4 essential elements- Sun, Greenery, Water and Earth and based on their hierarchy each floor has been allotted a different narrative and color scheme. Walking through the driveway, a person first reaches the ground floor, which is conceptualized as EARTH & features reception, waiting spaces, pharmacy, emergency room, assistant’s room & the cabin of the Director.
Using stairs or lift, he then goes to the first floor which follows the same color scheme as ground & features a small reception, TPA room, 3 consultation rooms, an Audiometry section as well as Labs for CT-scan, X-ray, ECG & Endoscopy.
The second floor, conceptualized as WATER comprises 2 general wards & a semi deluxe ward each with a nursing station, a pantry, toilet & drinking water facility.
The third floor is conceptualized as Greenery & features an ICU, Operation Theatres, doctor’s lounge, scrub & sterile area, instrument washing area, changing rooms & toilets.
Fourth floor is conceptualized as Sun & subsist an Administration office, an adjoining lobby featuring 3 deluxe rooms, a deluxe suite for NRIs & VIPs and a nursing station with adjacent maintenance door for garden.
On top floor there is an open canteen, kitchen & sitting area, devised in a temporary structure serving the patients as well as the staff. Provision of digi- sets, Air Handling Units (AHUs), laundry unit, dishwashers, auto clave, overhead tank & store facilities are also provided here. The design concept is further contemplated using vibrant Artworks captioned by significant Vedic mantras as well as other spiritual illustrations at each floor such as eminent Mandala art captioned with Shanti Mantra, sun delineation captioned with Dhanvantri Mantra and godly figures holding elements like crescent moon, a wish granting tree and a Throat Chakra.
In addition, a chain of artworks portraying hierarchy of nature’s elements are featured on each floor where a major color proportion ingeniously depicts the respective floor’s color scheme. The building is built with ACC hollow blocks & the façade is shrouded with Bison Fiber board. The interiors are sunlight-filled, easy to navigate & integrated with professional healthcare amenities, calming landscapes & windows with uplifting views profoundly addressing the needs of patients & staff.
Besides, soft instrumental classical ragas reverberate in interiors to add serenity and help reduce the anxiety.
Tags
- hospital
- specialisation
- luxury
- calmness
- narrative
- nature
- greenery
- healing
- spirit
- colours
- treatment
- art
- paintings
- sunlight







