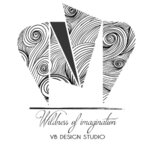Works #920
BungalowRealized

VB DESIGN STUDIO JAIPUR
| Location | Kekri, Ajmer, Rajasthan, India |
|---|---|
| Year | 2018 |
| Categories | Interior Design > Houses/Villas |
Description
The Drawing Room
The drawing room entrance lobby showcases a wooden panel, enfolding five arches, embellished with intricate hand carving and floral gold leafing artwork Swarna Patra.
The Living Area
Moving out the drawing room lobby, one reaches a spacious living area, which further opens up to different spaces, starting from its left are the kitchen & dinette, client’s bedroom, the staircase and then falls the TV room. One of the walls exhibits a vibrant artwork Bhuvainika, done in Ocher and aubergine hues.
The Dining Room
The dinette is an exquisite space, where the dining table extends prominence along with complimenting customized chairs. One of the walls embraces an illustrious Vanaspati artwork, made with vibrant organic colors. It exhibits a majestic human figure surrounded with the abundance of Vanaspatis, and a Shloka from Jainism.
The Master Bedroom (Lokeh dk ’k;ud{k)
The master bedroom falling next is conceptualized to drive an energy that softly conveys regard to him, celebrates his headship's glory and above all inspires him to give back to his people. Such energy and lightness is yielded through a combination of wall paneling, floral geometric patterns on false ceiling, and pink Michelangelo marble flooring. Custom-made four poster bed, bedside tables, chairs, lamps and lights, also contribute in twining the elegance.
Apart from that the residence has TV Room, Study area, guest bedroom and meditation room.
Tags
- luxury
- minimal
- design
- beauty
- nature
- sunshine
- greenery
- planters
- colours
- space
- art
- craft
- goldleafing
- paintings
- bedroom
- drawingroom
- studyroom
- kidsroom
- bathroom
- love
- peace
- traditions
- culture
- religion














 VBDesignStudio, Jaipur
VBDesignStudio, Jaipur