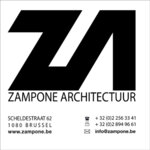Works #797
Nursery Nieuw KinderlandRealized

ZAmpone
| Location | Brussels, Belgium |
|---|---|
| Year | 2015 |
| Categories | Architectural Design > Public facilities |
Description Original Language (Dutch)
In the center of Brussels, BUROBILL & ZAmpone architecture designed a daycare center for 68 children. This design has ambitions on various scales: sustainable development of the urban landscape, increasing social exchanges between all users of the community school site, the realization of a low-energy daycare center in an existing school building, but first and foremost providing a quality environment for childcare.
The nursery was allocated a place in the armpit of 2 existing buildings on the second floor. This surface turned out to be too small and no outdoor play area was provided. The design responds to these needs by realizing part of the kdv and the outdoor space in a cantilever outside the building. The concrete canopy thus provides the outdoor play area of the nursery and it will serve as a shelter for the playground of the adjacent school.
Structurally, it was decided to purify the concrete structure in function of the loads placed on the slab. A ramp functions as access for both the KDV and the adjacent school, so that different flows of users of the site are mixed.
To realize the art integration in the project, we collaborate with visual artist Benoît van Innis for the tiled floors and the colors of the furniture.




















