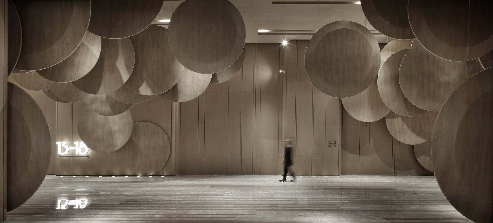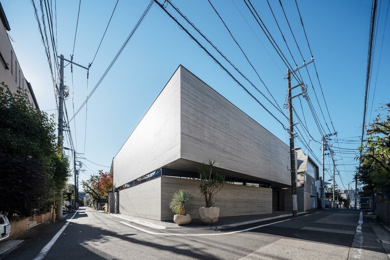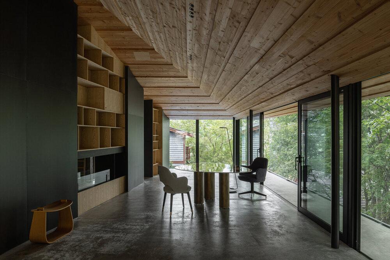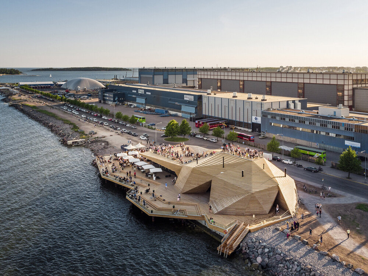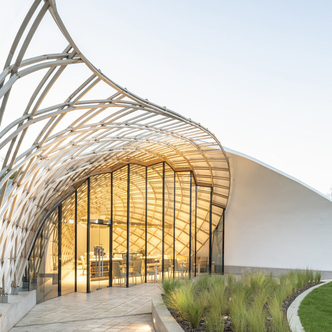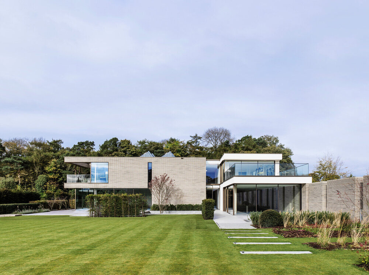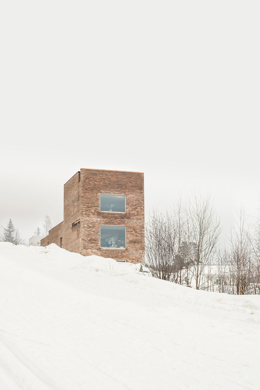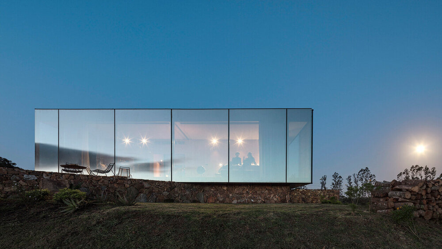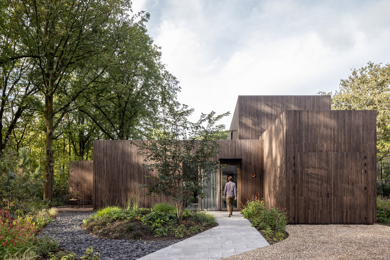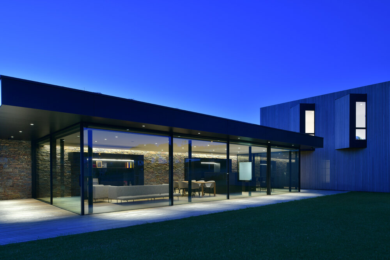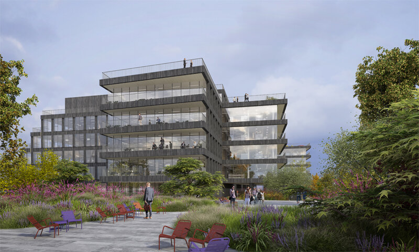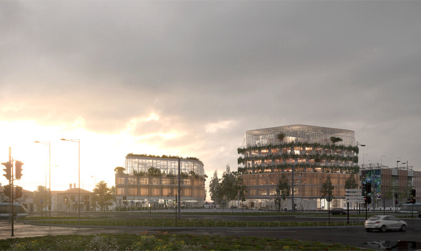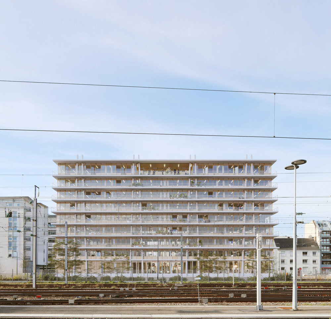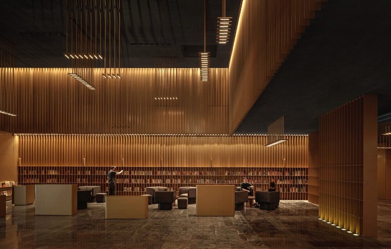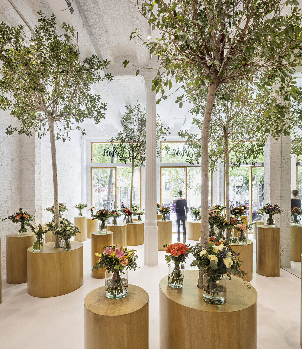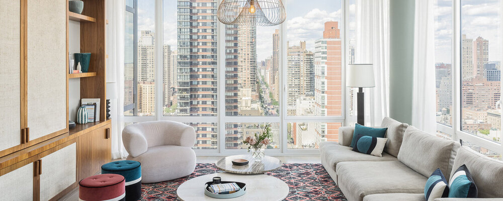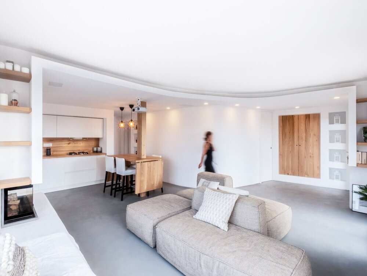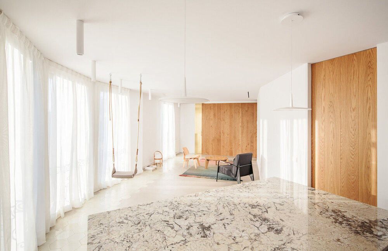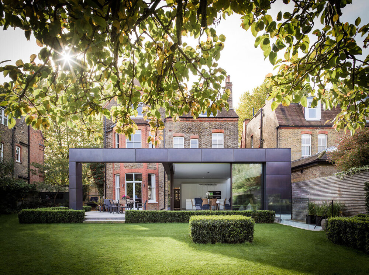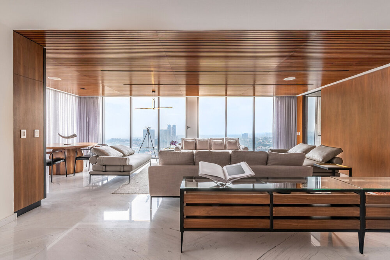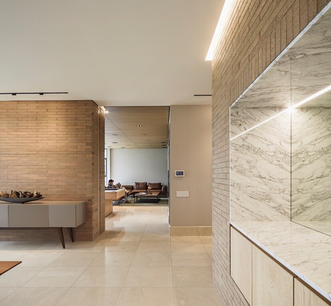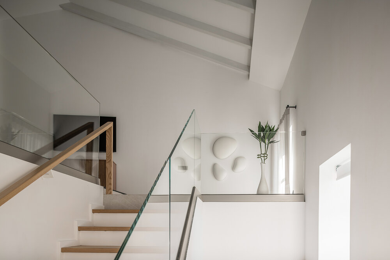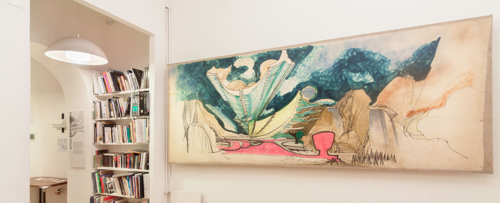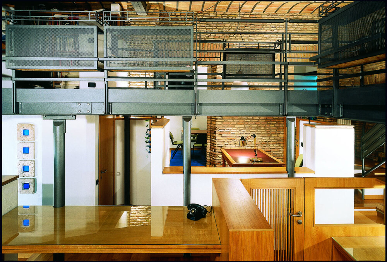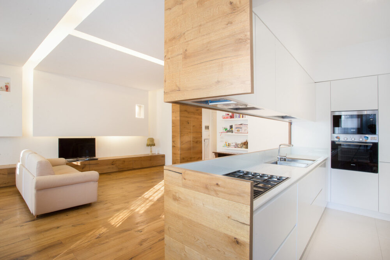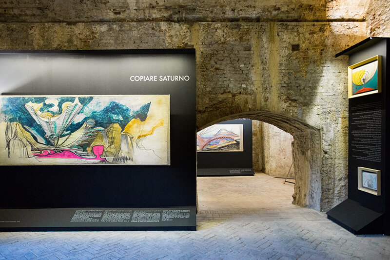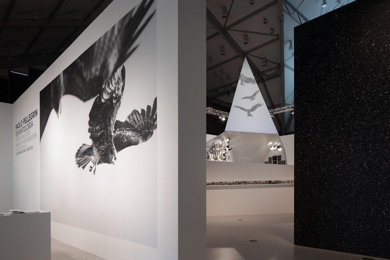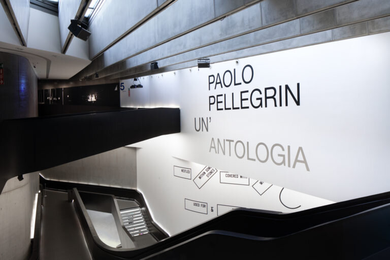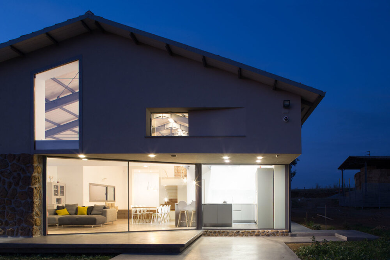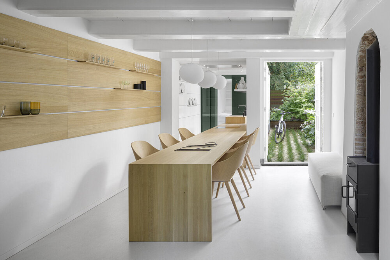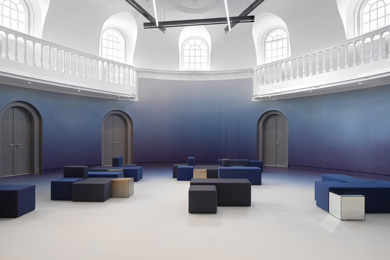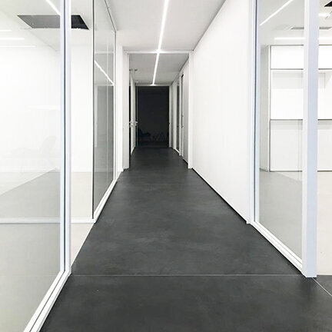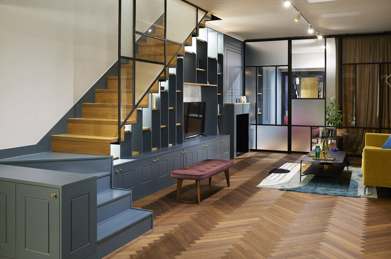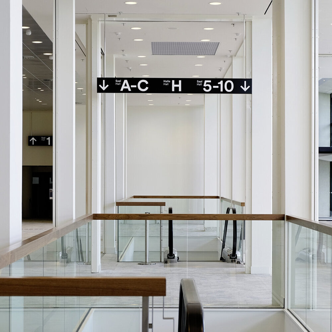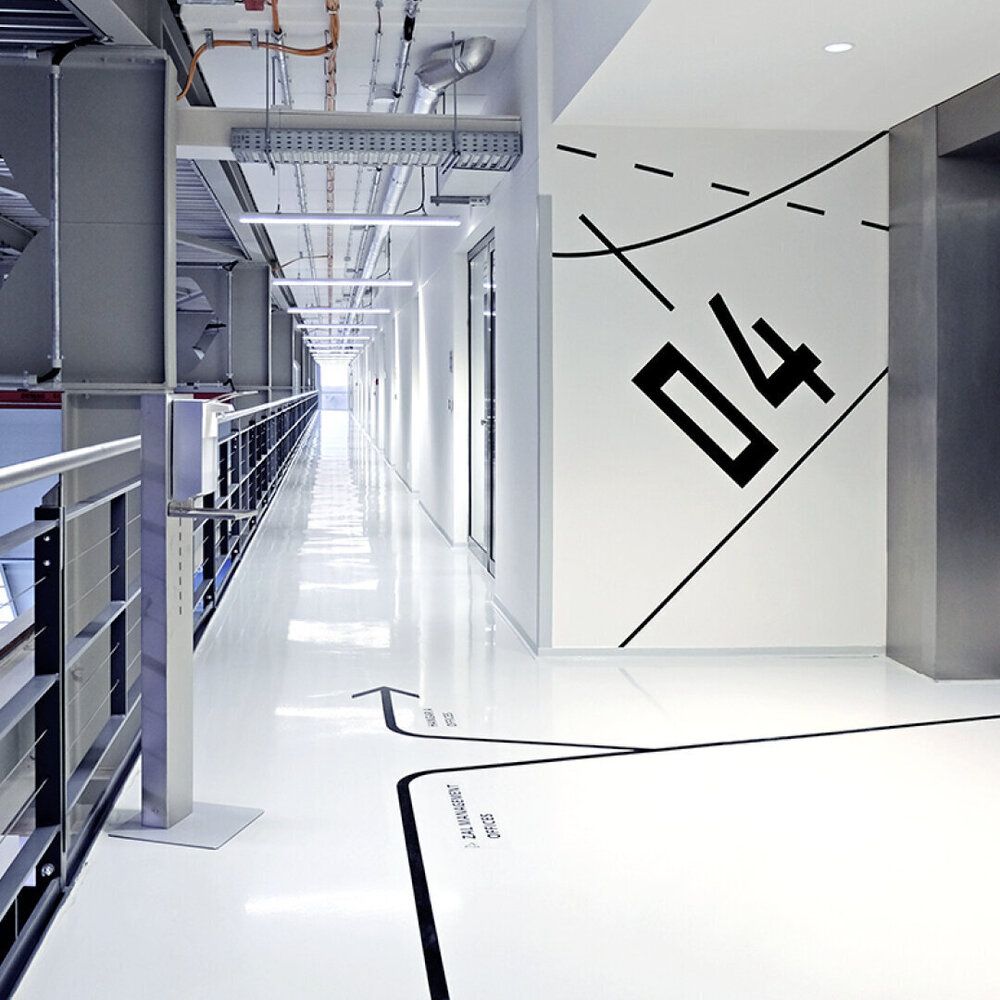-
IMAGINE.
MEET.
CREATE.inap2.
a platform for global architectural projectsOne Plus Partnership Ltd.

-
IMAGINE.
MEET.
CREATE.inap2.
a platform for global architectural projectsHW Studio Arquitectos
Cesar Bejar
-
IMAGINE.
MEET.
CREATE.inap2.
a platform for global architectural projectsstudio mk27
Fernando Guerra
-
IMAGINE.
MEET.
CREATE.inap2.
a platform for global architectural projectsCobe
©Photo: Rasmus Hjortshøj – COAST
-
IMAGINE.
MEET.
CREATE.inap2.
a platform for global architectural projectsCan Freixes. Farmhouse (masia) in Costa Brava
Pepe Gascón Arquitectura
Aitor Estévez
-
IMAGINE.
MEET.
CREATE.inap2.
a platform for global architectural projectsddm architectuur
lenzer
inap2 PRO is a platform for realizing your international project
-
Promotion
Promote your designs internationally
-
Requests
Receive design requests
-
Collaborate
Find a local partner
-
Host a Project
Be a local partner
-
Contract administration
Finalize your agreement
-
Transaction
Safe and secure transaction
Architectural Design
Works of inap2 members
-


TIMELESS
APOLLO Architects & Associates
-


EPN
SAAD - sudo associates, architecture and design
-


T3
HITOSHI SARUTA
-


Löyly sauna and restaurant
Avanto Arkkitehdit Oy
-


Gardens, Cafe and Shop
Steyn Studio
-


Shropshire Residence
Gregory Phillips Architects
-


BRICK HOUSE WITH TOWER
Sanden+Hodnekvam Architects
-


Sacromonte Landscape Hotel Shelters
MAPA Architects
Interior Design
Works of inap2 members
-


SHANGYING CINEMA (PULSE ON)
One Plus Partnership Ltd.
-


Colvin Florist
Studio Roman Izquierdo Bouldstridge
-


New-York flat
MAISON SARAH LAVOINE
-


PA House
domECO
-


Atic Aribau
Raul Sanchez Architects
-


Chiswick
Gregory Phillips Architects
-


Departamento Louisa
Taller David Dana
-


Casablanca Apartment
EL PATIO arquitectos
Alliance Map
The Alliance Map is a map on inap2 that shows you in real time when your partnership alliances have been formed. In using the Alliances in inap2, you can be prepared to receive requests from anywhere in the world. If you have a partner in a country or region, your works can be introduced to potential clients in the local area. This will create more chances to build your international project portfolio.

ILIAS ROMANAS INTERIORS (Greece) has joined inap2.
3 months ago

Sikka Associates Architects (India) has joined inap2.
5 months ago

StudioBianchiArchitettura (Italy) has joined inap2.
8 months ago

3r Ernesto Pereira - Architecture & CreativeLab (Portugal) has joined inap2.
8 months ago

Isturaín + Sam (Panama) has joined inap2.
11 months ago

DEL VALLE Arquitectura (Peru) has joined inap2.
11 months ago

Aarcano Arquitectura (Costa Rica) has joined inap2.
11 months ago

Studio Gourdin (Germany) has joined inap2.
11 months ago
Fábio Ferreira Neves (Switzerland) has joined inap2.
1 year ago

DAO studio (Vietnam) has joined inap2.
1 year ago
-
Number of Firms
331
-
Areas covered
68
Featured movie
Pick up movie selection
 ©Videographer: Seiya Aoki
©Videographer: Seiya Aoki
APOLLO Architects & Associates
INFINITY
Completion: 2021.03
Site Area: 645.35㎡
Building Area: 233.10㎡
1F floor area: 116.55㎡
2F floor area: 116.55㎡
Total floor area: 233.10㎡
Structure: Reinforced Concrete
Scale: 2F
Structure engineer: Masaki Structure / Kenta Masaki
Lighting engineer: Sirius lighting office / Hirohito Totsune
Contructor: Taiko Co., Ltd.
News from inap2
View all News from inap2Firms
Featured members
