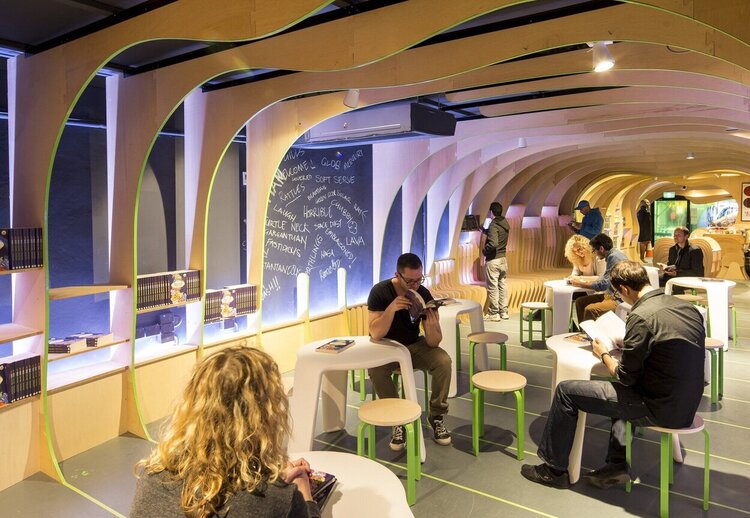Works #344
MARTIAN EMBASSYRealized

LAVA
| Location | Sydney, Australia |
|---|---|
| Year | 2013 |
| Categories | Interior Design > School/Education facilities |
Description
The Martian Embassy was designed as an immersive space of oscillating plywood ribs brought to life by red planet light and sound projections. The concept was a fusion of a whale, a rocket and a time tunnel and was inspired by Moby Dick, H. G. Wells' Time Machine and 2001: A Space Odyssey by Stanley Kubrick.
The Embassy is the home for The Sydney Story Factory, a not-for-profit creative writing centre for young people in Sydney.
The concept was to awaken creativity in kids, so the design acts as a trigger, firing up the engines of imagination. It’s an intergalactic journey - from the embassy, at the street entrance, to the shop full of red planet traveller essentials, to the classroom. By the time kids reach the writing classes they have forgotten they are in “school”.
LAVA used a fluid geometry to merge the three program components [embassy, school and shop], and a computer model was sliced and ‘nested’ into buildable components. 1068 pieces of CNC-cut plywood were put together like a giant puzzle. Edged with Martian green, the curvy plywood flows seamlessly from reception desk to shop shelves to tables and benches. Walls, ceiling and floor, space, ornament and structure, become one element.
http://sydneystoryfactory.org.au
http://www.mediavr.com/martianembassy2/martianembassy2.htm
As early as 2006 LAVA was experimenting with slicing of space in order to create fluidity in the Mori Art Museum 2006
Project partners Will O’Rourke and The Glue Society developed the Martian concept.
The project won the NSW Premier’s Prize at the 2013 NSW AIA Architecture Awards; BPN Sustainability Award 2013; 2012 Sydney Design Award; 2012 Australian Timber Design Award; 2012 Iconic Award; 2014 German Design Council; 2013 IDEA Award, Highly Commended; and 2013 Perspective Award.








