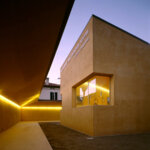Works #560
Recovery of the ex furnace areaRealized

PIETRO CARLO PELLEGRINI ARCHITETTO
| Location | Emilia Romagna, Italy, Italy |
|---|---|
| Year | 2015 |
| Categories | Architectural Design > School/Education facilities |
Description Original Language (Italian)
The project concerns the recovery of the ex-factory of Riccione, an industrial complex used for the production of bricks, built in 1908 and abandoned in 1970. The total area of intervention measures 40.000 square meters; the covered surface is 3.400 square meters in total.
The old destinations give way to the new ones, exploiting the spatial possibilities of the old bodies of the factory, which thus maintain their forms, historical memory of the place: in the bodies of the factory there is a Middle School for a total of 450 pupils.
The project aims to minimize the environmental impact and replace the existing buildings with new ones of high energy efficiency, without the occupation of additional space.
The design purpose is to create simple and recognizable architectural volumes, unifying shapes, materials and colors, reinterpreting the historical aspects of the archaeological pre-existences in the light of contemporaneity; the project aspires to a certain continuity with History in terms of compositional unintessentiality, allowing the transformation of the use of the works over time, without losing their identity. We want to pursue, finally, the policy of energy saving by looking for easily available materials to "km 0".
The middle school is composed of a body to a floor and another, with this connected, of two floors above ground. The classrooms are served by a central corridor of sorting; the administration, the teachers' room, the library are divided from the area of the gym by the full-height volume of vertical connections. The intervention is globally marked on the one hand to the recovery and enhancement of existing brick masonry elements from the other to differentiate the new from the existing while maintaining the consistency of composition.
from the existing maintaining a compositional coherence in the complex of the intervention. Externally, with the brise soleil of terracotta, a traditional material is used in an innovative form, bringing coherence and differentiation in the intervention: these give a unity to the whole intervention characterized by a multitude of pre-existing situations and at the same time they make the pre-existing masonry stand out, which is maintained. The coverage of the school is entrusted to metal trusses Polonceau type, double wooden planking, insulating layer and a covering of tiles embrice type side by side, above the gymnasium a terrace is enclosed by the system brise solei in transparency creating uniformity with the school.
At the entrance a steel and glass compass enhances the existing facade in all its original aspects, integration and change; a sort of shrine that deliberately "shows" the symbolic and representative value of archaeological recovery.
value of archaeological recovery of the former factory.









