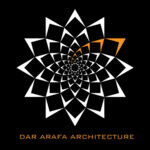Works #769
Dar Arafa ResidenceRealized

Dar Arafa Architecture
| Location | Cairo, Egypt |
|---|---|
| Year | 2007 |
| Categories | Architectural Design > Houses/Villas |
Description
DAR ARAFA is a multi-unit family residence constructed within a (20m x 30m) plot in New Cairo. The owner of Dar Arafa Residence - a university professor - with his wife and 6 children, has spent nearly half his life in different countries, yet remains proudly in touch with his Upper-Egyptian identity.
Manifested in an existential yearning for greenery and a high regard for extended family values, this identity is reminiscent of the ancient Egyptian legacy of clarity and purity of form with its essential balance of spacious hospitality and sacred privacy: sensitively attuned to nature’s psalms, and a religiously observed commitment to sustainability.
The design solution combines an 8m high cantilevered rear that overarches the 10m recessed (from plot edge) basement and ground floors, sealed by an 8m high glass wall that allows flexibility and visual fluidity from the elements and external garden, fulfilling the owner his dreams of greenery in the form of a 200sqm secret garden. Overlooking this hidden secret is a chief double height space, contained within the interior that is but a contemporary interpretation of the “courtyard”. These two lower levels, minus a 150sqm parking space at the front, grant a 325sqm duplex forming the trunk in the “family-tree” which rises and blooms in the first and second levels. The upper two levels extend in all directions regaining the maximum built-area, offering a 200sqm duplex plus two 220sqm apartments.
The residence features a wind-catching skylight that makes use of the clean fresh New Cairo air and light of the Egyptian climate, whilst the exterior cavity-walls (45cm) is constructed using Egyptian-made light-weight sand-bricks (500kg/cubic meter). Dressed in natural sand-stone (Hashma) from “al-Muqattam”, the carefully proportioned elevations with their double–glazed fenestration are orientated to avoid glare, yet invite light and encourage preferable fresh breezes allowing DAR ARAFA to embody a sensitivity to its natural environment but more so to its aesthetical proposal.

















