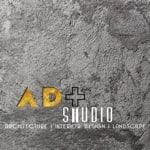Works #453
BACKYARD HouseRealized

AD+studio
 Dũng Huỳnh
Dũng Huỳnh
AD+studio
| Location | Vietnam |
|---|---|
| Year | 2017 |
| Categories | Architectural Design > Houses/Villas |
Description
NguyenDangAnhDung
+
BuiThanhSang l NguyenHuuTheTrang l NguyenVanTrung l TrinhHangTuyen l VoDinhHuynh
Construction: DinhDucThienAn
To correspond with the urban development and social needs, “Nhà phố” (a kind of townhouse) – an architecture distinctive of Ho Chi Minh city, has been built in large quantity and in rapid pace.
Aside from the intended use, some of the townhouses were being used as a business base; they came out in a rush and operated almost the same based on the constructors and investors’ using habit and living environment. Consequently, there was little change in planning amongst the buildings: the atrium and stairs were arranged in the middle of the house, dividing it into two separated parts. This arrangement since then has created many problems in terms of ventilation and lighting as well as privacy levels, to which radical solutions are yet to be found.
This was a project for which AD+studio had the chance to renovate a townhouse in such circumstance.
Located in an enclosed neighborhood, the old townhouse stood adjacent to high-rise buildings and had four floors arranged crosswise with the stair at the center.
Three out of four elevations were blocked, therefore the basic arrangement was to move the atrium to the back, creating an axis for the whole building. The atrium also solved problems relating to ventilation, lighting and established connection between spaces as well.
The ground floor part of the atrium was a small garden, positioned in the most disadvantaged area of the house. When renovating, we attempted to optimize nature light for this area of greenery.
On the first floor appeared an additional atrium in the middle of the house, playing the role as a buffer zone for the bedrooms in the front and the common space at the back. This common space was closely connected to the main atrium by the vertical route to effectively exploit ventilation and natural light.
On the top terrace, stair steps could rotate to the roof’s slope and flexibly close or open. The roof was a combination of kitchen garden, greenery, water and buffer zones of different levels, sloped gently down to the lotus pond with glass bottom, where sunlight was diffused to spaces below.
This project was designed for a family of six – three generations living and working altogether. The variety in needs and objects was also a data that needed to be handled to make the designing method more abundant and lively.
The house was separated into two parts: private and common by the heights. Ground floor was used for clinic, while garage performed as a lobby lounge at different times of the day.
Kitchen and dining – the most used spaces during the days– were arranged in the center of the house, on the floor between the clinic and living room. This was the place where family members would communicate with each other directly or indirectly through the sense of hearing, smelling and seeing; it was also a place for gathering at lunch time – the time when light from the pond deeply shined into the space and danced on the raw brick wall surface at the back of the house.
Stairs changed from floor to floor, around the main and extra atriums creating a vibrant adventure through spaces; the change of materials, the movement of greenery, the variety of light would enrich the user’s sensation.






















